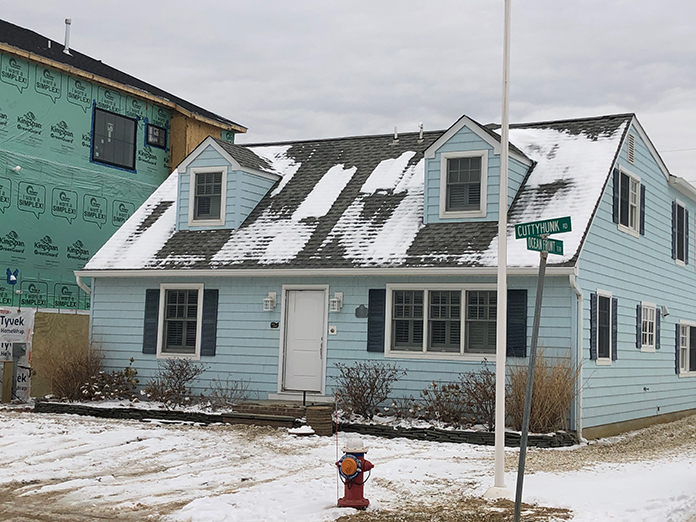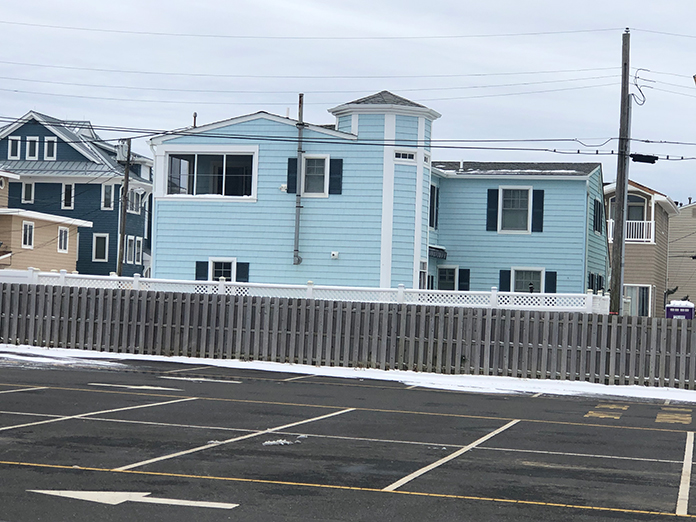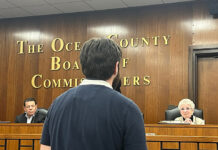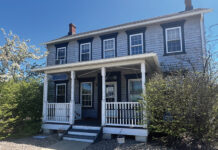
BRICK – The redevelopment of Brick’s oceanfront continues in the aftermath of Superstorm Sandy as older homes and bungalow developments are being torn down and replaced by larger homes.
Patricia and Gregory Anagnostis, who own an older home at 9 Cuttyhunk Road, appeared before the Board of Adjustment in February with an application to replace their existing home with a FEMA-compliant shore-style, elevated cedar shake house designed by Bay Head architect Jeffrey Schneider.
The back of the home overlooks the parking lot of Brick Beach 1.
The couple needed several variances, including one for lot coverage in the R-75 zone, which requires a 7,500 square foot lot – or in this case, 9,000 square feet – since it is a corner lot. The existing lot measures only 4,170 square feet.

Also, lot coverage in the R-75 zone is limited to 30 percent. The existing home covers 37 percent of the property. While the proposed home calls for 45.8 percent lot coverage, 9.5 percent of that is for an uncovered, raised open deck, which would make the new dwelling 36.3 percent, said engineer Charles Lindstrom, who gave an overview of the project during the meeting.
The “rather large” existing home takes up much of the corner lot, which is surrounded by parking that extends into the right-of-way of Oceanfront Terrace, he said.
Building on a corner lot presents hardships since it requires two front setbacks, which limits the development ability on the lot to conform, creating a very small building envelope, Lindstrom said.
“The intention is to demolish this house and construct a new house, which we believe will be commensurate with the area and be a benefit to the area,” Lindstrom said.
The engineer noted that flood zones have changed, requiring homes to be more elevated. “There is definitely a change going on in these types of developments,” he said.
Many of the new homes are full-time residences, he added.
The proposed home is more rectangular than the “oddly configured” existing house, and would have three gravel parking spaces facing Cuttyhunk Road, one garage parking space, and an open deck on the rear overlooking the beach parking lot, he said.
The impervious coverage would have a net reduction of 73 square feet with the new footprint, Lindstrom added.
“This house will actually make many of the setbacks that exist now, better,” Lindstrom said. “It will be fully flood-compliant, FEMA compliant, and it will provide the adequate off-street parking that is necessary without having parking necessary on the side street of Oceanfront Terrace.”
Board of Adjustment engineer Brian Boccanfuso said that a lot of the variances requested by the applicant is driven by the size and location of the lot.
He said the home would not create a larger footprint and is the same distance from the dunes as the existing home.

During public comment, John DeFrancesco of Cuttyhunk Road joined the Zoom meeting to ask if water from the roof of the new home would drain directly onto the street and cause flooding.
Lindstrom said that the applicant could install dry wells between the homes, which is a pit filled with larger stone.
Buccanfuso said it was his personal opinion that the water would infiltrate into the highly permeable beach sand, and he did not believe that a dry well would be needed.
DeFrancesco said as long as the water drains down and not out into the street, eroding the dirt road, his concern had been answered.
The Board of Adjustment unanimously approved the application.






