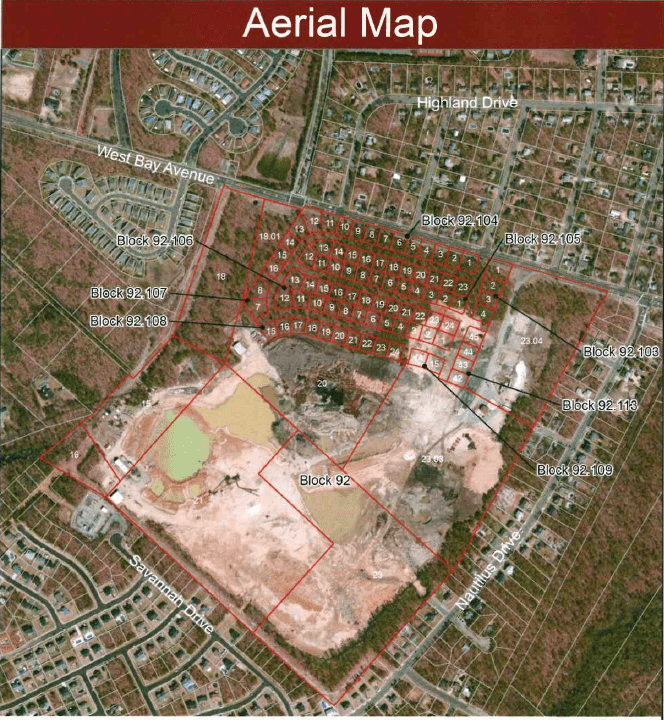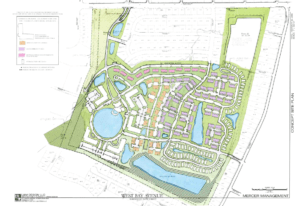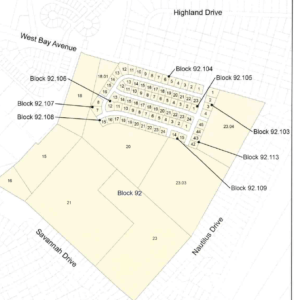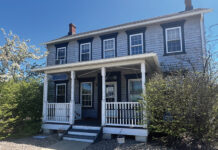
BARNEGAT – The Township Committee approved a redevelopment plan for Shoreline Sand & Gravel that would open the property up for a future senior community.
This would be a continuing care development where residents would start out in single family homes and make their way toward more managed care, officials said.
Shoreline had closed years ago. It was on the south side of West Bay Avenue (Route 554), between Nautilus Drive and Cloverdale Road. The Shoreline property was combined, for the sake of this plan, with the Compass Point property. Compass Point was undeveloped land right up against West Bay, while Shoreline was mostly behind Compass Point.

Together, these two properties encompass 140 acres of land. It is currently zoned in both the residential low/adult community and the CN neighborhood commercial zones. It’s being developed by Christopher S. Vernon, owner of Mercer Management and Development.
People buying into the community would buy a single family home or condo at first, Mayor Albert Bille explained. Then, as their medical needs changed, they could opt into a nursing home facility, paying a monthly rate. Then, if they leave, or if they die, their heirs would receive a substantial amount of the money the residents had paid already. This is an unusual program, but there are some in existence elsewhere, such as in Manchester.
The goal, as stated in the Shoreline Sand & Gravel and Compass Point redevelopment plan, is to develop it as either a lifestyle-planned community or a planned adult community encompassing approximately 113 of the total 140 acres. A lifestyle community would include any mix of independent living, assisted living, or nursing homes. A planned adult community would be attached or separate single-family dwellings, a clubhouse, and a managed care facility. Both plans would have the age requirement of 55 or older. Retail uses would be appropriate as a portion of that plan. Any assisted living building would have a maximum of 250 residents.
Specific goals included:
Creating a mixed-use community of residential, commercial, and assisted living.
Transitioning the medium density housing of Compass Point to the higher density Shoreline tract.
Providing for the need of the aging community for managed care facilities in the area.
Providing a 55 and older community.
Allowing at least 10 percent of the units to be set aside for affordable housing. These would be for apartments. Rentals provide more affordable housing credits than purchases.

Constructing a variety of housing types to improve the housing stock in Barnegat and to be in accordance with the Pinelands Regional Growth Area Standards.
The plan state no adverse impact on traffic on West Bay Avenue.
This development won’t be a “payment in lieu of taxes” agreement. This is an agreement whereby a town waives taxes on a new development, allowing it to grow and earn some income for the developers before it gets taxed.
The developer will be able to purchase Pinelands Development Credits, which means the developer will be allowed to develop here in exchange for not developing elsewhere in the Pinelands. The credits would be used to increase the density of units in any assisted living facility.
The plan goes on to detail the setbacks, buffers, and other rules for any development inside.
A pocket park will be required on the Compass Point tract.
So far, a lot of professional work has been done by the township on this property. In 2010 the committee asked the planning board to investigate whether the property was in need of redevelopment. This is a specific designation defined by the state, providing municipalities certain rules to follow in redeveloping abandoned areas. In 2012, the township engineer provided a study that said it was a redevelopment area. In 2014, the township authorized a redevelopment study. CME Associates finished a redevelopment study and created a plan for the property in 2017.






