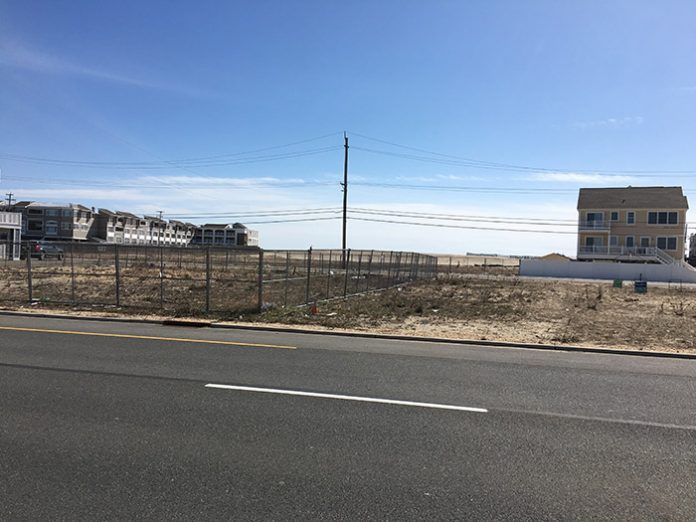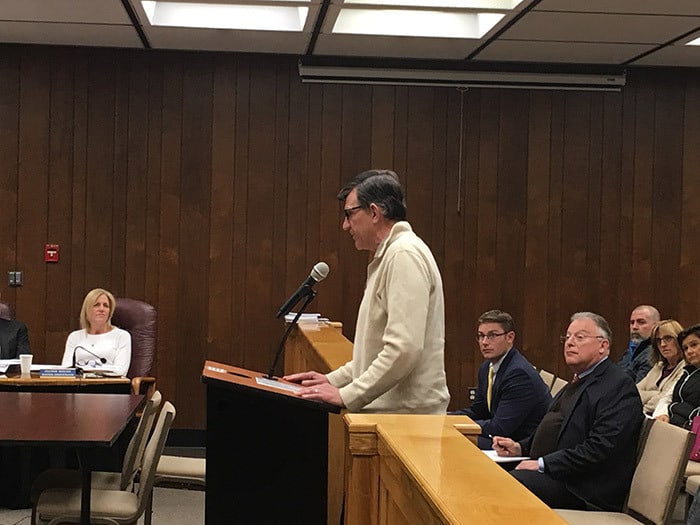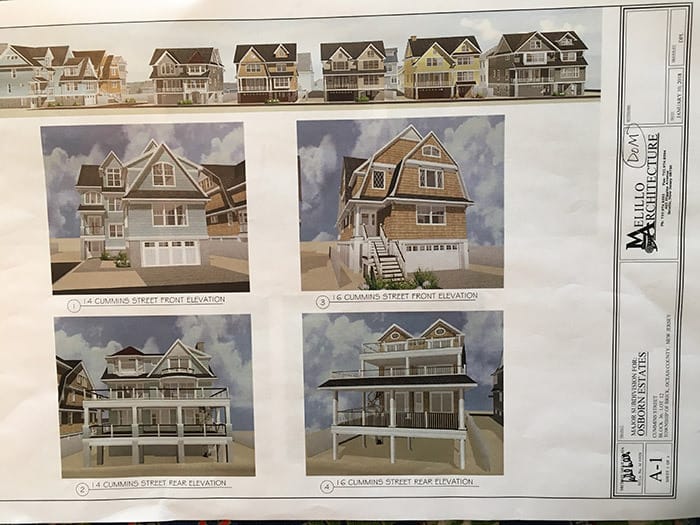
BRICK – It has been five and a half years since a beach cottage community on the barrier island, known as Camp Osborn, was destroyed by wave action and by gas line-fueled fires during Superstorm Sandy.
Since then, the former Camp Osborn residents have come before township approving boards to present multiple plans to rebuild what they had originally, but with current zoning and fire codes, the cottages could not be rebuilt as they were, said Mayor John G. Ducey during a recent council meeting.
In an effort to help with the rebuilding process, the governing body approved an overlay ordinance for Camp Osborn, which creates a special zoning district placed over an existing zoning district.
The overlay zone replaces an earlier Beach Cottage Community Zone ordinance, which was established in 1990 and essentially grandfathered the existing homes in and defined a conditional use for structural alterations or rebuilding only.
The Beach Cottage Zone ceased to exist after the community was destroyed by fire, which spread rapidly since some homes were built as few as three feet apart.
The ordinance allows the overlay zone to provide a mechanism by which lots in the area could be “reconstructed to exhibit the best qualities of the beach community while meeting current building, fire and flood standards to safeguard the community from future storm-related casualty.”
The Land Use Committee recognizes that variances through the Board of Adjustment should only be used for true exceptions for zoning and not for everyday improvements, said Council President Heather deJong.
In the case of the proposed developments of Camp Osborn, a change in zoning is more appropriate to identify the best zoning for this residential area, she said.
The ordinance says that the existing zoning (R-7.5, which requires each lot to measure 7,500 square feet) does not reflect the historic character of Camp Osborn, and so the overlay zone recognizes Camp Osborn’s qualities as a zoning alternative for the area.
The ordinance provides the approving authority with a guide to review applications for proposed reconstruction, and would decide each application separately.
There are three Camp Osborn areas covered by the ordinance: the bayside, the median strip, and the ocean side. Homes were destroyed in all three areas during Superstorm Sandy.
“They have been working for five years on plans to rebuild these areas. The township’s Planning Board reviewed and approved the Camp Osborn overlay zone on March 14,” deJong said.
Many of the former Camp Osborn residents attended the council meeting and spoke during public comment.

Nancy Buoni Walsh said that four generations of her family had a cottage on Commins Street, which was purchased by her parents after World War II.
“It’s our happy place, our Camelot. Please let us rebuild,” she said.
Dan Redmond’s family history of summers spent in Camp Osborn goes back to 1933 when his grandparents rented a cottage there each summer. Over the years the family purchased a number of bungalows, but in 2012 Sandy hit and it all washed away, he said.
“My family’s story is not unique,” Redmond said. “By approving this zoning overlay ordinance you are giving these families a chance to rebuild their homes, their lives, and more importantly, their family legacy.”
Robert Fortunato, who owns a unit at the adjacent Ocean Club (formerly the Thunderbird Hotel) and is on the board there, said while they support the rebuilding of Camp Osborn, they have concerns.
“Is it wise to allow the density that’s proposed there, buildings 10 feet apart from each other and 38 feet tall? The previous units were one story…and we are concerned about the way it would affect our community if there was another fire,” he said.

Ducey said that the overlay was approved by township fire official Kevin Batzel, township planners Michael Fowler and Tara Paxton, and township engineer Elissa Commons.
“Originally the residents wanted the homes closer together, but our fire official decided on ten feet,” he said.
“We had to have enough room for streets, for parking, and there had to be distance between houses so we don’t have another tragedy like we had in the past,” Ducey said.
There had to be enough room for turnarounds for fire trucks and garbage/recycling trucks, and all that came together, he said.
“I’m super happy for the people at Camp Osborn,” he said. “I can’t imagine what it’s like to be out of your house for five and a half years.”






