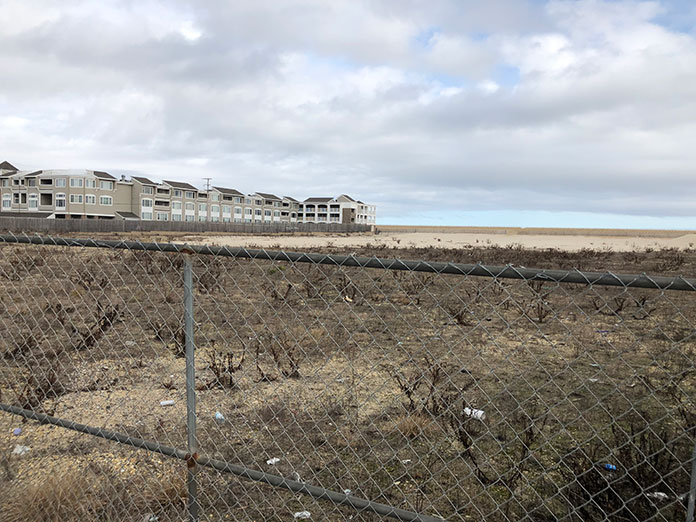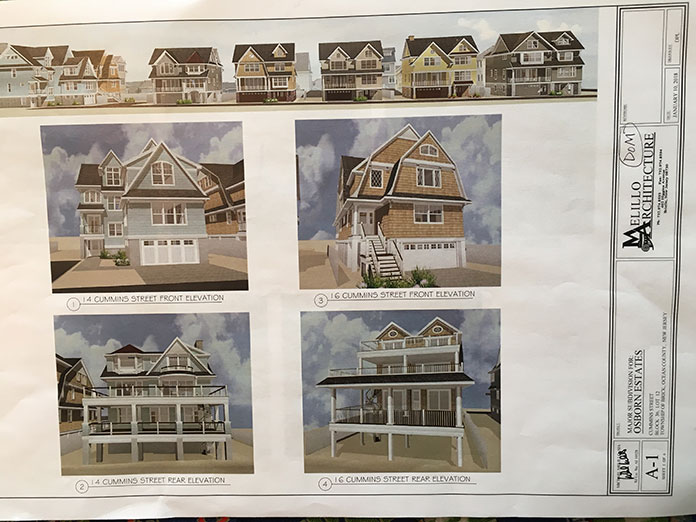
BRICK- It’s been more than seven years since about 60 cottages burned to the ground during Superstorm Sandy in an area on the barrier island known as Camp Osborn.
New hope to its restoration was expressed during a recent Board of Adjustment meeting when members of that board unanimously approved final plans for “Osborn Estates,” which would include seven homes where 31 cottages once stood on land owned by Robert Osborn.
Camp Osborn is currently a vacant lot. The sliver of land was formerly a tightly-spaced bungalow community that burned to the ground when wave action and a gas line-fueled fire destroyed the homes there during Superstorm Sandy.
Rebuilding there has come up against roadblocks since the area is in a Residential 7.5 zone, meaning the minimum required lot size is 7,500 square feet.
The cottages were non-conforming, so the township created a new zone for the area: The Beach Community Zone, which was a conditional use, but no longer applies since the cottages are gone.
With the current zoning, only 5.8 homes could be built on the 1.4-acre swath of land that runs from the ocean to Route 35 North. What is commonly referred to as Camp Osborn is actually three entities: the parcel that was owned by Robert Osborn had a lease agreement with the homeowners. After the fire, the residents had no rights to the land.
The other two entities, Sea-Bay Condo Association had 76 detached homes and two empty lots. The residents owned their homes and the footprint of their house. The Camp Osborn Association had nine detached homes on land that was also owned by the homeowners.
There have been multiple hearings before the Board of Adjustment for the redevelopment of the plot of land, which includes 110 feet of oceanfront.
The final approval by the Board sets forth the dimensions and description of the subdivision that had a preliminary approval, engineer Jeffrey Carr said. He added that the final approval complies with the conditions of approval of the preliminary plan, and includes plans for grading, drainage and much more. The final plan is a legal document that gets filed with the county.
The only change between the preliminary and final plan was a change in the water main from six inches to eight inches, the engineer said. The water main services the entire area, including fire hydrants, he added.

Plans call for five homes to be built along Cummins Street and two on the oceanfront.
A 2016 application for 14 homes at the site was approved by the board, but neighbor JStar LLC, who owns an adjacent oceanfront home on Lyndhurst Drive, filed a lawsuit arguing that the plan did not abide by current zoning laws.
A superior court judge agreed, which led to this new application for seven homes.
Attorney Dina Vicari attended the meeting, representing the objector, JStar LLC.
Board of Adjustment Attorney Ronald Cucchiaro said that even with final approval from the Board of Adjustment, a judge would make the final decision on the property, pending the outcome over the litigation.






