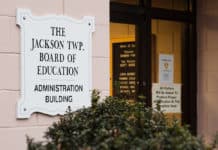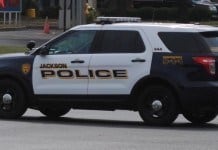
JACKSON – Members of the Township Planning Board will be hearing further testimony on an applicant’s plan to build single-family homes, affordable rental units and a house of worship next month.
Further details about plans for the 159-acre parcel is expected to resume during a September 7 meeting of the Jackson Planning Board.
Swanborne, LLC wants approval for a project it has proposed on land bounded by East Veterans Highway (Route 528) to the north, South Hope Chapel Road (Route 547) to the east and Whitesville Road (Route 527) to the south and west.
The applicant was represented by attorney John Giunco while Planner Ian Borden presented the application to the Planning Board and according to a legal notice, the application proposes to subdivide the property to permit the construction of an inclusionary residential development with 253 units.
This will include 205 single-family homes (two existing residences will remain); a lot for the construction of six buildings containing a total of 48 rental units that would be affordable to very low-, low- and moderate-income families and individuals; and a lot for the construction of a two-story house of worship.
The site exists within Jackson’s Regional Growth 2 zone and the proposed uses are conditionally permitted in that zone. Public water and sewer utilities would serve the development.
A variance is being sought by Swanborne, LLC, in order to allow the affordable housing buildings to have eight units per building, where a local ordinance restricts that number to four units per building.
A previously proposed plan called for 42 units of affordable housing but that figure has now been extended to 48 units.
During Borden’s overview of the application, he stated a buffer would be included as a barrier between wetlands on the property from the areas to be developed.
He added that the project also includes an outdoor recreation area that would feature a toddler play area, a nature trail, a basketball court, and a play structure. No recreation building however is planned for the property.
The residential portion of the project would be built in three phases according to Borden. The first phase would include 78 homes and one affordable housing building while the second would add 64 homes and three affordable housing buildings. The third phase would consist of 61 homes and two affordable housing buildings.
The minimum lot size for the homes would be 10,000 square feet which is approximately a quarter-acre. Borden said this size meets the township’s requirements, adding no variances were being requested for any of the single-family lots.
His testimony included that the affordable housing buildings would be two stories under 35 feet in height, and of the 48 rental units there would be 12 two-bedroom apartments and 36 three-bedroom apartments. Each unit would have parking spaces provided.
Borden said he feels the site is suitable for buildings with eight residential units. He also made the case that a variance could be granted “at no substantial impact to the public good.”
As for the proposed house of worship set for the eastern portion of the site, off South Hope Chapel Road, Borden said it was a permitted use in that zone though subject to specific conditions.
Those conditions dictate that religious services would be conducted daily in the 8,700-square-foot building and there would be a social room in the building.
Borden added that no weddings or school operations would be allowed to occur in the house of worship, which is proposed for a 5-acre lot where 2-acre lots are required. He noted that the 35-foot height meets the requirements of the local ordinance.
The Swanborne application has been the subject of discussion for a number of years and has a General Development Plan (GDP), which is an overall layout of what an applicant is proposing at a site.
The GDP does not however, include a specific description of each element of the planned development. Such details are fleshed out during presentations before the Planning Board.
Planning Board member James Hurley pointed out that the applicant’s GDP did not include a house of worship.
Giunco responded that the current proposal was “substantially similar” to the GDP that was approved and while the GDP wasn’t being discarded, there were several “modifications” being made.
No conclusion was made from the discussions about the GDP and house of worship’s addition to it. Whether the GDP will require an amendment for its conclusion is a matter expected to be discussed further next month.
The public had a chance to ask questions after a lengthy amount of testimony.
Resident Cindy Zanki of East Veterans Highway expressed her fear that “the high density is going to affect the neighborhood. It can take me 10 minutes to get out of my driveway now. At certain times it takes 15 minutes.”
She also shared her concern about people exiting the development and that most of the lots in the vicinity are one acre. She said the proposal wasn’t “consistent with the neighborhood of 1-acre and 3-acre lots.”
Zanki questioned the quarter-acre lots in the application stating the plan “is going to have a major impact on the area.” She was opposed to granting a variance that would allow eight apartments in each affordable housing structure.





