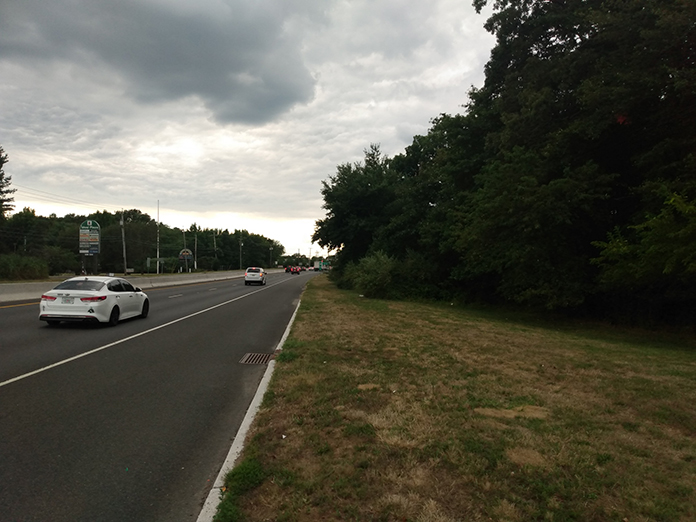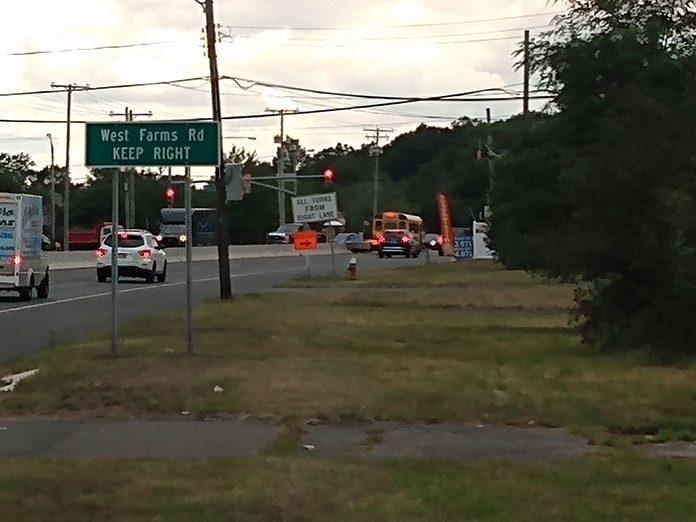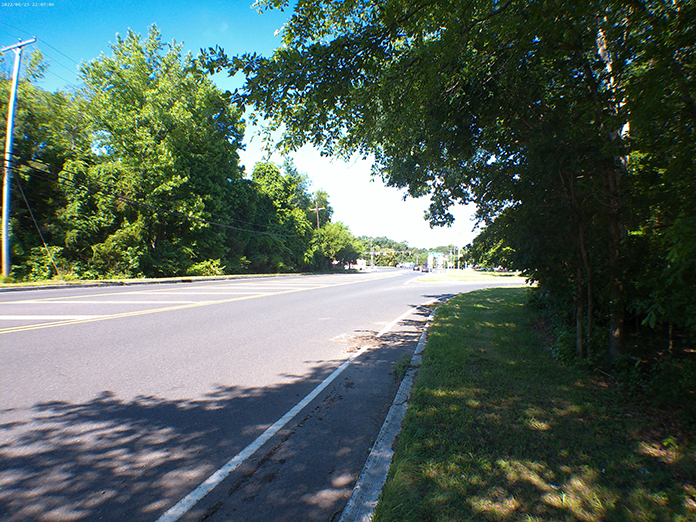
HOWELL – Despite opposition from neighbors of the proposed project, the Planning Board voted unanimously to approve the application of Woodmont Senior Living to build a 130-unit luxury residential building at the corner of Route 9 and West Farms Road.
The complex, to be called Aspire Luxury Senior Living at Howell, would include independent living apartments, assisted living facilities and “memory care” units. The 11.57-acre site would also include three landscaped courtyard areas, and 133 parking spaces, including electric vehicle charging spaces.
At the May 5 Planning Board meeting, West Farms Road was one of the roads singled out during the discussion of the township’s traffic plan, as part of the Howell Master Plan presentation. At that time, Township Planner Jennifer Beahm characterized the street in years past as “kind of a sleepy road, almost like a farm road.” She also noted the issues with sight distance and the geography of the road.
“Care should be given to development in this area,” Beahm concluded during the Master Plan discussion, “to make sure that driveways are safe, site distance and site triangles are maintained, and right of way acquisition is obtained wherever possible whenever a development application comes in. But this is a road that’s on our radar and should be continued to be watched over the course of significant years to come.”

These cautionary observations likely made the Board insist that the applicant get traffic approval from the Howell Police Department during their initial June presentation. Returning before the Board, attorney Peter Wolfson presented additional information to further the case on behalf of the applicant, Woodmont Senior Living, LLC, and their plans to construct a three-story structure.
The new site will have a right-turn-in, right-turn-out only access from Route 9 as well as a separate, all-turns-permitted “main” entrance along West Farms Road. The proposed complex will combine Block 130, Lots 44, 45 and 52 into a single site.
The applicant encountered numerous roadblocks at their previous presentation before the Planning Board in June, as many of the plans were in clear violation of a number of township ordinances. Armed with environmental reports, a revised site plan, a revised floor plan for the building, a soil conservation report, a green materials list, and a favorable traffic review by the Howell Police Department, the applicant returned to address the issues previously raised.
The applicant indicated that it had even got a clear report from the Howell Farmers Advisory Committee and had company representatives walk the neighborhood behind the proposed development to discuss the plans with neighbors.
As the presentation went forward, Woodmont’s professionals pointed out the changes incorporated into their new design plans, indicating that they had heeded the directions given to them from their prior June 16 meeting. Among two of the most stringent ordinances repeatedly upheld in Howell are conformance with signage and providing ample buffer space between the applicant’s site and those properties that border it.
At their June hearing, the preliminary plans that were presented to the Planning Board drew the disapproval of the township’s professionals as a perimeter wall encroached into the 50-foot buffer zone. With design augmentations made, the Board looked for an opinion on compliance from the township planner, who gave it her approval.
But just as it did at the June hearing, the application to the Board soon ran into another snag, when Woodmont’s expert, Denis Keenan, began his parking presentation. Howell’s Planning Board professionals had advised the applicant that parking bollards would be needed at the location, but this apparently went unheeded during the design plans. Because of the nature of parking bollards, which are concrete posts that rise vertically from the ground at the end of parking spaces, the applicant argued that the aesthetics of the design would be compromised. Keenan’s design called for each parking space to have wheel-stops, which are concrete blocks held in place by rebar, often seen in retail parking lots.
“I’m just going to stop you right there,” Beahm interrupted. “A wheel-stop’s not going to cut it. We require bollards or some kind of physical, structural integrity into the building. A wheel-stop’s not going to do it. So, either put the bollards in, which is what we require in every single application that we see, or build it into the integrity of the wall, which is what we said the last time. A wheel-stop is not going to cut it, I’m sorry, no.”
Keenan again tried to reiterate his point, but at this juncture, Planning Board Chairman Brian Tannenhaus stepped in.
“We’ll give you some background,” offered Tannenhaus. “We’ve seen too many cars over the years going through buildings and we have this ordinance in place because of that requirement. That’s a non-negotiable.”
Finally, if there was any doubt remaining, Beahm shared a personal story to drive the point home.
“One of my colleagues was in a building eating lunch when a car came flying through the wall and there were wheel-stops in the parking lot,” Beahm said. “So, it’s not something that we’re interested in negotiating.”

It was at this point that Keenan relented, replying simply, “I hear you loud and clear.”
The presentation to the Board complete, the hearing was then opened to the public. Seven members of the neighborhood, mainly from Foxhill Drive, took turns airing their concerns and grievances, which included removal of woods and reduction of wildlife, additional traffic, lighting, additional stormwater runoff, diminished property values and quality of life, removal of wetlands, and disturbances from truck deliveries.
Residents also raised questions about why this site was not better suited for locations like the vacant Xscape movie theater, or other properties where failed businesses could be redeveloped. Still other residents expressed the concern of building a large housing complex so close to the Suburban Propane facility, which is located in a neighboring lot at the same intersection.
Once completed and operational, the new location is expected to create 60 full-time jobs and an additional 60 part-time positions.





