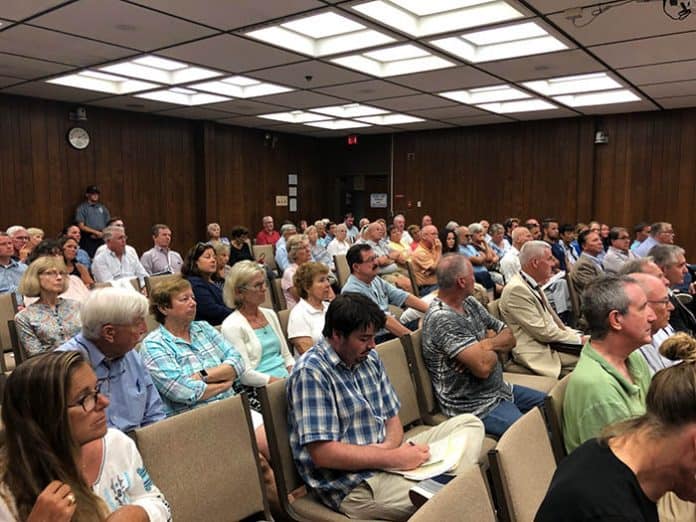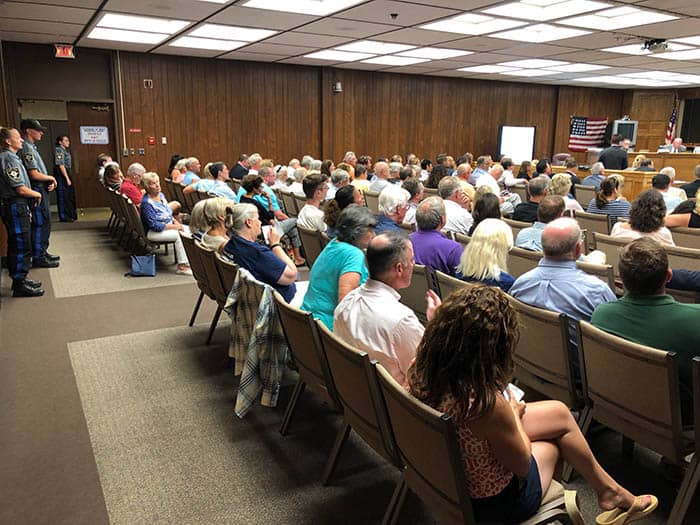
BRICK – Is a banquet hall the same as a restaurant?
It took 10 attorneys and three city planners four hours to argue and give testimony on this question for an application to continue before the Board of Adjustment. Vilamoura, LLC wants to build a 48,660-square-foot facility at the site of Barnegat Bay Marina, located on the south side of the Mantoloking Bridge.
At issue was the question of whether the facility would need a Use Variance in the B-2 Business Zone since banquet halls are not an approved use for the site, while restaurants are an approved use.
The board voted unanimously that the two were the same after township planner Tara Paxton and township zoning officer Christopher J. Romano testified that there is no language in the township code that distinguishes between the two.
“I don’t think of them as separate uses,” Paxton said. “I see a restaurant and a banquet facility as interchangeable, and that is how we have treated them for 18 years in Brick.”
Romano agreed. “Restaurants are used as banquet facilities, and banquet facilities are used as restaurants,” he said. “It is a permitted use.”
This was the second hearing for the application. During the first hearing on May 1, opposing attorneys included Mantoloking Borough attorney Jean Cipriani and Gerald Darling, representing Marion J. Lee, whose home on Beaton Road shares a property line with the Vilamoura property.
At the time, Cipriani argued that Mantoloking residents hadn’t received a formal notice of the meeting as required by municipal land use law for anyone living within a 200-foot radius of the property. John Jackson, the attorney for Vilamoura, said that Brick’s engineering department and tax assessor’s map prove that the border of Mantoloking is 747 feet from the 19-acre site.
Plans for the building include a seasonal dock-and-dine oyster and shrimp bar on the ground level, a year-round restaurant on the first floor, and the top two floors dedicated for a banquet hall with space large enough to accommodate up to 350 wedding guests.
During the recent July 10 hearing, additional opposing attorneys were present, including Michelle Donato for the environmental group Save Barnegat Bay; Edward Gasiorowski, representing the borough of Mantoloking; and Edward Liston representing the Mantoloking Yacht Club.
During the lengthy meeting, the attorneys tackled the minutiae of differences between banquet halls and restaurants, including parking; the number of kitchens in a facility; the number of seats; how often each would be open; eating and drinking uses for both; and much more.

A city planner hired by Vilamoura, Christine Nazzaro Cofone, cited other facilities in Brick that have banquet facilities, including Beacon 70, Villa Vittoria and River Rock restaurants. She produced a copy of the Planning Board document that approved Beacon 70’s use as a restaurant and banquet hall.
“That’s how your planner and your zoning officers have interpreted this ordinance,” said Cofone. “The use of a facility as a restaurant and a banquet facility has been determined as a permitted use by the township planner.” She said the zoning is irrelevant to the use and that banquet halls and restaurants exist under the same umbrella.
City planner Andrew Thomas, hired by the Mantoloking Borough legal team, testified that he believes restaurants and banquet halls have separate definitions, and that the project would therefore need a D-1 use variance as well as a D-6 height variance.
All board members agreed with Paxton and Romano; going forward the project would only require a height variance from the Board of Adjustment since the area is zoned for buildings no higher than 38.5 feet.
But before the height variance for the 82.2-foot tall proposed structure is tackled, Donato (representing Save Barnegat Bay) said she would like to bring in an additional planner for the next hearing, scheduled for Aug. 21 at 7 p.m.






