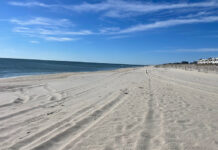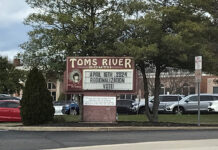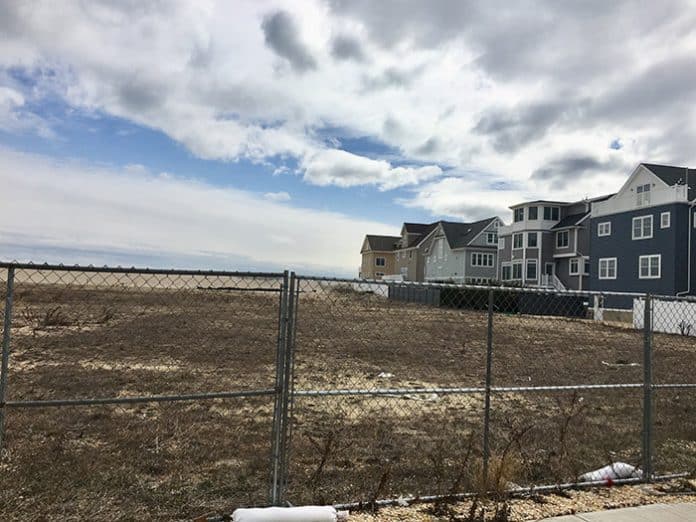
BRICK – There is a light at the end of the tunnel for a bulk of the barrier island residents who lost their cottages in a gas line-fueled fire and wave action during Superstorm Sandy.
After years of meeting with officials from two administrations in Brick, they finally have a plan to replace all 67 homes with 32 duplexes and three single-family homes on the 3.5-acre plot of land, located east of Route 35.
“We are presenting a clean, variance-free application,” said Osborn Sea-Bay Condo Association President Wayne Diana during a recent Planning Board meeting.
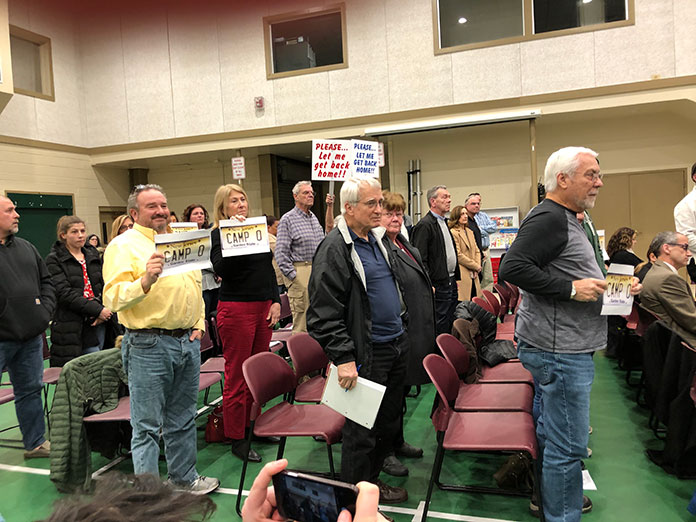
“It has been a long, arduous journey getting home, but this small group from one of the oldest communities in Brick has an indomitable spirit,” said Diana, who is a retired police officer from South Plainfield. He is a relative newcomer to the Camp Osborn community, having owned a cottage there for five years. Some families go back five generations, he said.
The clock is ticking on $750,000 FEMA utilities grant if the units are not completed by the end of this year, said the applicant’s attorney Mark S. Bellin, so the residents are hoping for expeditious Planning Board approval in order to go out to bid by June.
The site is located in the R-7.5 Zone and the Beach Cottage Community Overlay Conditional Use. The initial plan submitted under the Conditional Use Criteria did not comply with the conditions of land use code, said Township Planner Tara Paxton. Therefore, the applicant and their professionals met with township professionals, including the fire code official, township engineer and others, to go over the plan point-by-point to address the necessary revisions.
The Beach Cottage Community Zone was created to provide a zoning alternative by which portions of Camp Osborn could be reconstructed to exhibit the best qualities of the beach community while meeting current building, fire and flood standards to safeguard the community from future storm-related casualty, Paxton wrote in a review of the preliminary and final site plan.
The applicant’s engineer, Sean Savage of Matrix New World Engineering, said that while no variances are needed for the project, several waivers are being requested, including street intersection widths to accommodate the turning radius for fire and garbage trucks, which would still be able to navigate the site.
The applicant is also asking for street and shade tree relief due to the salt and beach environment; and they would contribute to the township’s Pedestrian Safety Fund in lieu of curbs and sidewalks.
An east/west, four-foot-wide sidewalk is planned along Elder Road for public access to the beach, Savage said. He said the stormwater management plan is in compliance, CAFRA approval is in place, and the impervious coverage is decreased with the new plan as compared to pre-Sandy. CAFRA stands for Coastal Area Facilities Review Act, and it governs construction near bodies of water.
Telephone poles must be underground at the site, but Attorney Bellin said the applicant is asking for a waiver to have them installed above-ground, which costs about three times less than burying them.
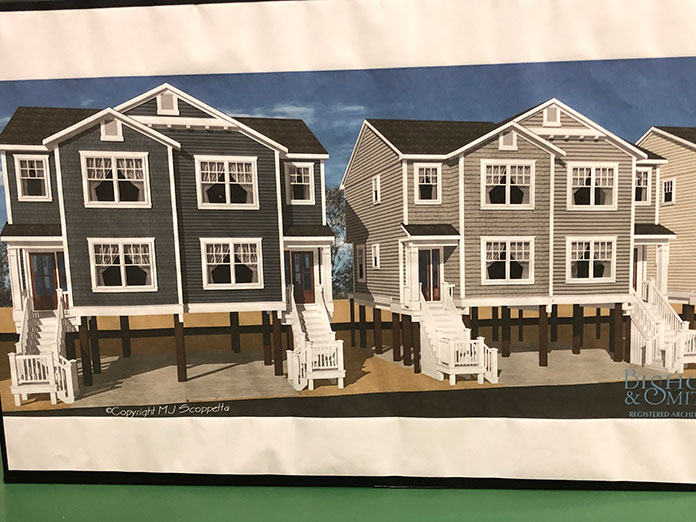
After the meeting, Condo President Diana said that all but about a dozen of the original residents of Osborn Sea-Bay are planning to return, and each family has contributed about $10,000 in assessments since Sandy to pay for legal fees, engineering fees, and more.
In addition to the 67 cottages that burned oceanside, seven burned in the middle section between Route 35 north and south; seven of 13 homes burned on the bay side; and 33 burned on the Robert Osborn property. The parcel owned by Robert Osborn had a lease agreement with the homeowners, and after the fire, residents had no rights to the land.
In January, the Board of Adjustment approved plans for the former Robert Osborn property. “Osborn Estates” includes seven homes where the 33 cottages once stood.
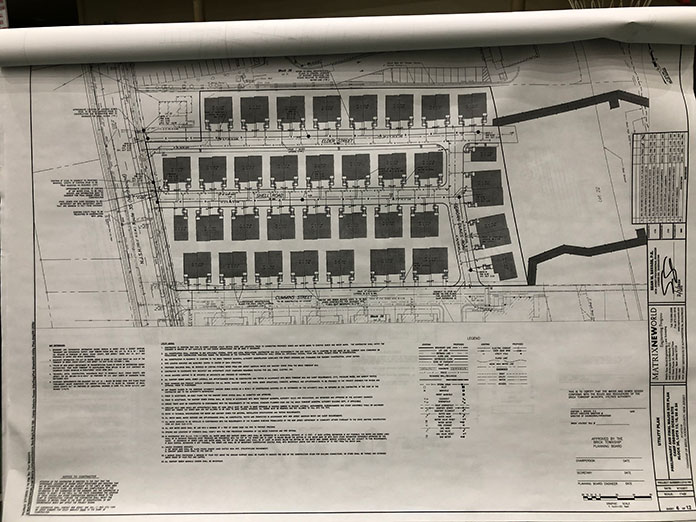
There is one objector to the application: JStar LLC, who owns a beachfront home on Lyndhurst Drive. They were represented by Attorney Dina M. Vicari during the hearing. After the meeting she said her client wants to make sure the process proceeds properly, including the applicant’s request for what she said was variance relief.
The application for the Osborn Sea-Bay duplexes was carried to a second special meeting, which will be on Thursday, March 19 at 7:30 p.m. at the Civic Plaza.



