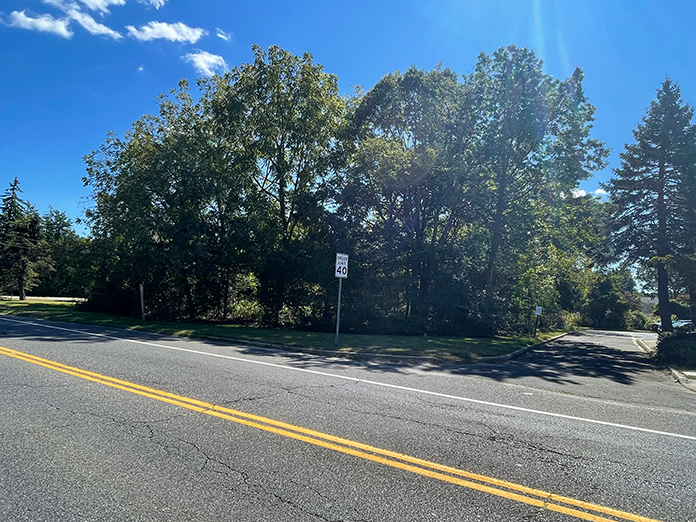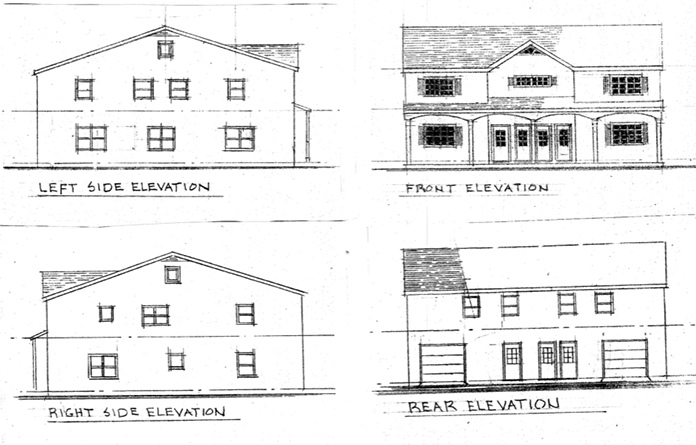
BRICK – A new mixed-use, two-structure development to be constructed at 251 Drum Point Road was unanimously approved by the township Planning Board during their September meeting.
The applicant, Kenneth Beck, plans to build a 5,000 square-foot pole barn at the rear of the site to be used as a contractor’s warehouse and equipment storage.
A pole barn is the traditional name for a large structure with no basement, a high ceiling and wide-open spaces.
The second building, a two-story structure with a 2,500 square-foot footprint, will have a small office on the first floor, and the remainder would be two residential units.
Drum Point Road, Mantoloking Road and Herbertsville Road are in the Village Zone (VZ), established by ordinance in 2018 to encourage mixed use development by combining commercial and residential use.
The VZ also protects the township from high-density residential development while providing a means to improve businesses.
“It is anticipated that the office and contractor building will be accessory to each other so that the operation will be run in the office and the pole barn will be used specifically for vehicle storage in the evening, equipment storage, and any surplus material they’ve accumulated as part of the business, and occasionally a little bit of fabrication,” said the applicant’s engineer Frank Baer.
“This has been an issue in the township for many, many years – equipment stored outside for businesses and residences,” he said. “The garage provides for better aesthetics because materials and equipment can be stored inside.”

Most contractor activity would take place in the rear of the building, Baer said.
No variances are needed for setbacks, area and other zoning requirements since the project is compliant, the engineer said, but a variance is needed for parking since 43 spaces are required and 13 are proposed.
Baer said that only two parking spaces were needed for each apartment and four spaces were needed for the owner and employees.
“13 spaces are more than efficient, otherwise you create a sea of asphalt that won’t be used,” he said.
There would be a gravel parking lot and a gravel area between the two buildings that is designed for parking, but would also promote some stormwater absorption since it would not be totally impervious, the engineer said.
The plan calls for a series of inlets to collect stormwater, filter it and infiltrate it into surrounding soils, he explained.
The mixed use development is beneficial because it promotes a residential component for the township while providing 24 hour security since there would be people living onsite, protecting the facilities in and around themselves, Baer said.

The lot has 100 feet on the south side of Drum Point Road and is approximately 28,300 square feet and an average depth of 310 feet. It is located 150 feet east of Circle Drive.
During public comment, Victor Vennettilli, whose property abuts the rear of the project, said he was concerned about flooding.
“How much water will this contain so it does not flow onto my property?” he asked.
Baer said that the storm water management on the property is designed for a 100-year storm.






