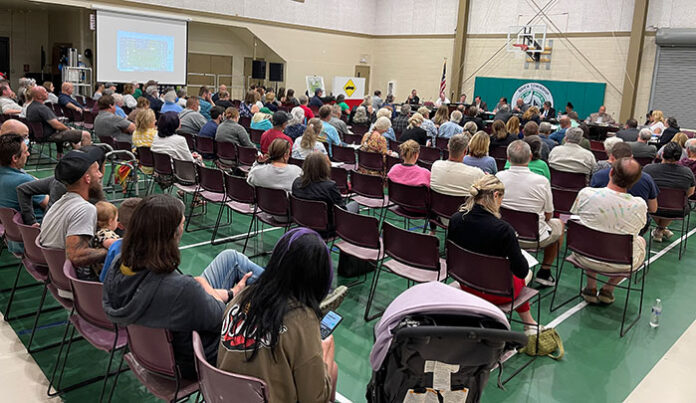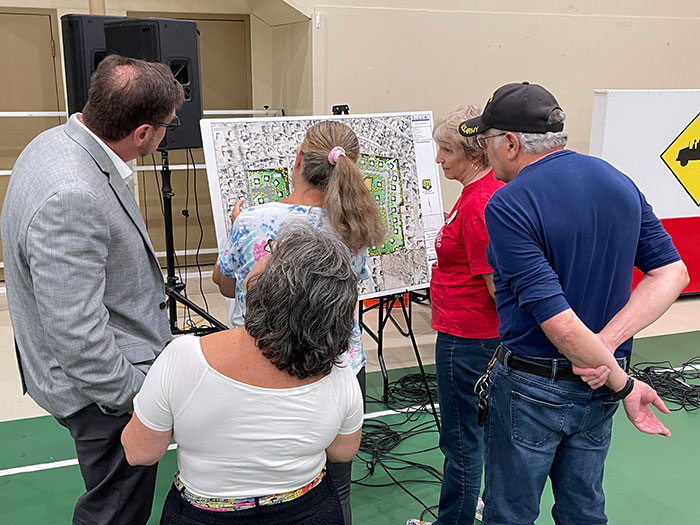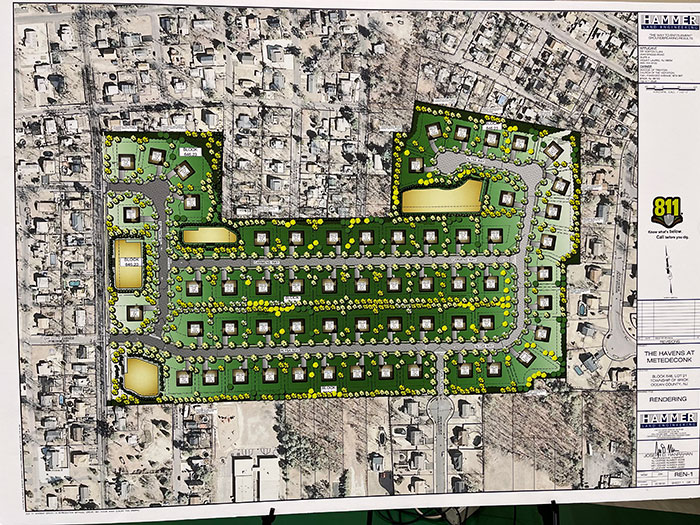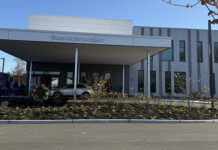
BRICK – A fourth Planning Board hearing for an application to build 59 homes on some 30 acres of wooded land, owned by Visitation Roman Catholic Church and the Trenton Diocese, focused on stormwater management for the site.
Opposition to the planned development by residents in nearby communities, who want the land to remain in its natural state, has resulted in organized picketing, fundraising for legal representation and more. The Planning Board meetings have been held at the Civic Plaza to accommodate crowds numbering over 100 people who have attended every meeting.
Nonetheless, the application for “The Havens at Metedeconk” is proceeding. Professionals hired by the developer, national homebuilder D.R. Horton, testified during the June 20 hearing. The land is located off Laurel Avenue between Mantoloking Road and Drum Point Road.
At the start of the three and a half hour meeting, the applicant’s project engineer Leanne R. Hoffman said that she had revised the plan based on comments received from Planning Board consultants.

Their initial submission showed 72 individual bio-basins in between building lots or straddling lot lines, but a revision calls for four large-scale infiltration basins, which Hoffman said is in full compliance with township stormwater management requirements.
Board engineer Brian Boccanfuso, noting that there are several panhandle-shaped lots on the site that would be given back to the township, asked who would be responsible for maintaining the lots and the areas around the four basins.
The applicant’s attorney John Giunco said that as part of any sale agreement, homeowners would be obligated to pay into a homeowner’s association which would fund the required maintenance.
“It runs with the land,” he said. “There would be a deeded requirement that they are obligated to pay an HOA fee.”
D.R. Horton hired geo-tech expert James Ward, who evaluated the soil conditions on the property and conducted testing at 15 test pit sites for soil type, density, water infiltration rates and more in order to design the stormwater system.
He said the 30-plus acres has predominantly dense to loose sand, and is suitable for structural design of foundations for a residential housing development. Ward said the site has “outstanding” infiltration rates.
Hoffman went one step further, calling the site “a poster child” for stormwater management since water would absorb quickly into the ground and go back into the aquifer.
Bottanfusco asked how many of the natural existing trees would be retained since an ordinance says that the builder should try to save as many as possible.
The engineer said even though an arborist did not identify any trees as “specimen trees” they would try to preserve some of the trees that buffer the site. (A specimen tree is an unusual or impressive tree grown as a focal point in a garden.)

Hoffman said the development plan calls for “significant landscaping,” including the planting of 624 deciduous trees, 349 evergreens and 197 street trees.
Township Planner Tara Paxton asked if the developer knows what the total number of trees are at the site, which she said could be extrapolated by measuring a 300’ by 300’ section. Hoffman said that had not been done yet.
Porous pavement and roadways are part of the stormwater management plan, with its upkeep becoming the township’s responsibility. Boccanfuso said the porous roadways would eventually become less efficient and would create maintenance issues and significant expense to the township.
Giunco said the porous material meets both the township’s stormwater management requirements and township ordinance requirements, a claim with which Boccanfuso disagreed.
The township engineer said while the specifics for street width, sidewalks, curbing, sidewalks and stormwater management plan are compliant, “the design of the pavement itself doesn’t comply with RSIS.”
RSIS, or Residential Site Improvement Standards, establish statewide requirements for improvements made in connection with residential development, including streets and parking, water supply, sanitary sewers and stormwater management.
The next meeting is scheduled for 7 p.m. on Monday, July 18, when the applicant will present additional testimony from their hired professionals, including the engineer and planner.
Once again, due to the expected large attendance, the meeting will be held at the Civic Plaza at 270 Chambers Bridge Road.






