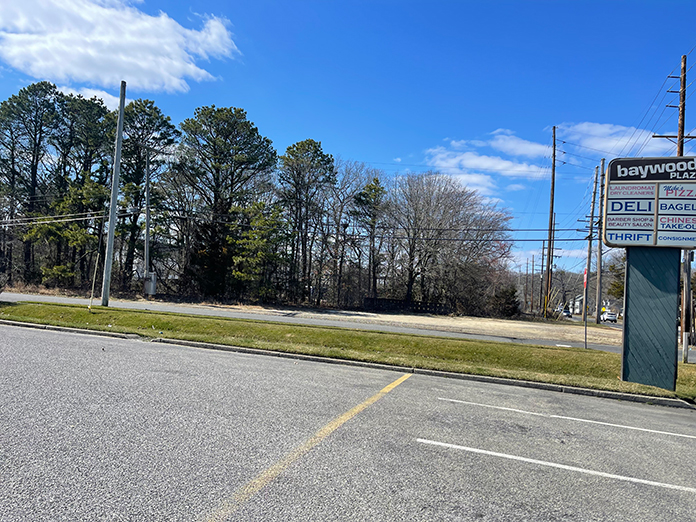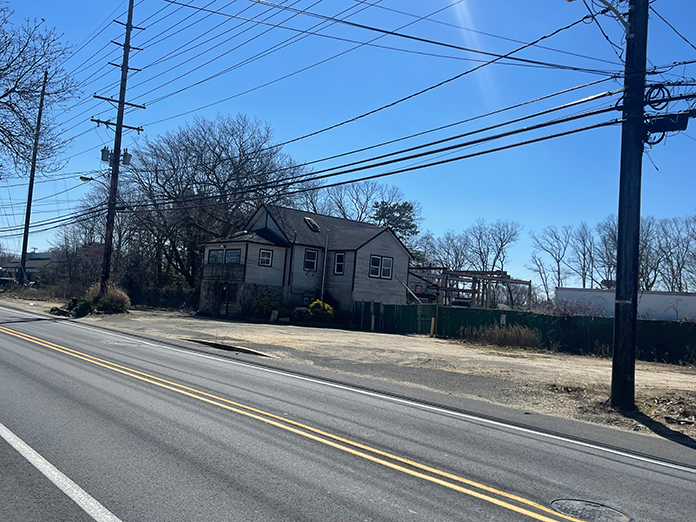
BRICK – The look and feel of Drum Point Road, Mantoloking Road and Herbertsville Road is gradually changing as developers are taking advantage of zoning that was established by ordinance in 2018.
The Village Zone encourages mixed use development by combining commercial and residential use on one parcel, which protects the township from high-density residential development while providing a means to improve businesses.
Recently, applicant Joann Marie LaConti plans to develop 305 and 307 Drum Point Road, and a corner lot on Sky Manor Boulevard into eight retail stores on the first floor with eight apartments on the second floor, ranging from 1,100 to 1,264 square feet. One apartment would be dedicated for affordable housing.
This was the second Board of Adjustment meeting for the application, which has gone through significant revisions since the first meeting that was held in mid-February.
The major change is the building layout, said architect Daniel Governale of Barlo, Governale and Associates.

“Previously, we were here with two buildings, so we have one building that we are proposing at this time, approximately 68 feet deep and 166 feet wide,” he said. 30 percent lot coverage is allowed while 17 percent would be utilized, he said.
Coverage has to do with what portion of the land is taken up by structures, asphalt, or something else that rain can’t get through.
The building is a “downtown, Main Street-type building that fits in with other, newer Village Zone buildings in the area,” Governale said.
The plan was tweaked when the applicant got feedback from Board members after the first meeting. The original two-building plan needed a number of variances (exceptions to the rules of what you can do with the property), including for impervious lot coverage and smaller than required parking spaces.
The applicant’s engineer Jeffrey Carr said the new plan addresses additional Board member concerns, so more amenities have been added, including enhanced landscaping, an outdoor promenade area, bike racks, tables, benches and even a fenced-in dog run, measuring 53 feet by 31 feet. There are also improvements for pedestrian circulation, he said.
The 64 parking spaces now measure 10 feet by eight feet, as required, the engineer added.
Assigned parking spaces for retail and residential is not part of the plan because that reduces flexibility, Carr said.
“Peak demand is different, so if you assign parking, that takes that benefit away,” he said. “It’s better dictated by the business owners and residents, not the town.”
In the revised application, residential entryways, including two staircases and an elevator, would be located in the back.

Pasquale Mennella, owner of Baywood Plaza, just across Sky Manor Boulevard from the proposed development, hired attorney Ronald Gasiorowski to object to the proposed complex.
“It’s an attractive building, but it’s not fully compliant with zoning,” Gasiorowski said. “Two residential units are permitted in the Village Zone, but you have quadrupled that…you could have designed a building that is fully compliant.”
Carr said that the size of the site makes it suitable for more than two residential units. In the Village Zone, the lot size must be a minimum of 7,500 square feet. This parcel is 1.59 acres, or 69,260 square feet.
“It is significantly larger than the lot size that allows for two units,” the engineer said. “This site equates to nine lots, so in theory, you could divide the land into nine lots, each with two dwelling units per lot for 18 units,” Carr said. “It’s more important to look at the square footage, or density.”

“Two units [only] would look out of character and wouldn’t be aesthetically pleasing,” he said. “The number of apartments for this site is appropriate.”
If there were only two residential units, each would measure more than 4,000 square feet, the engineer added.
Board of Adjustment meetings run until about 10 p.m. At that time, board chair David Chadwick noted that at least 90 minutes would be needed for attorney Gasiorowski to cross-examine witnesses, and for public comment for about 20 residents who attended the meeting.






