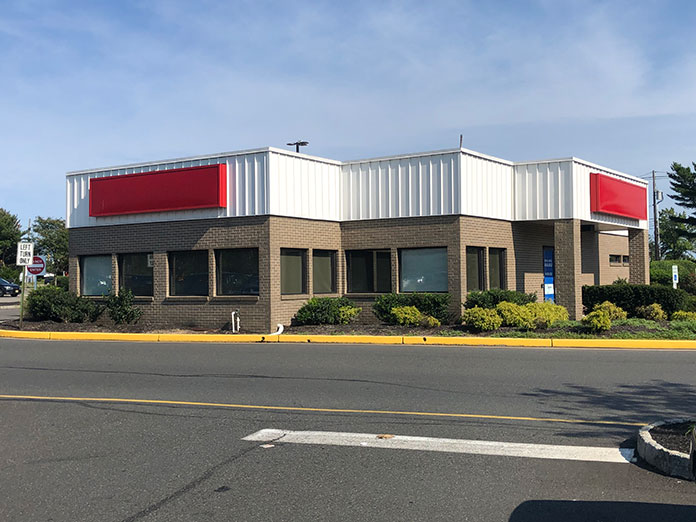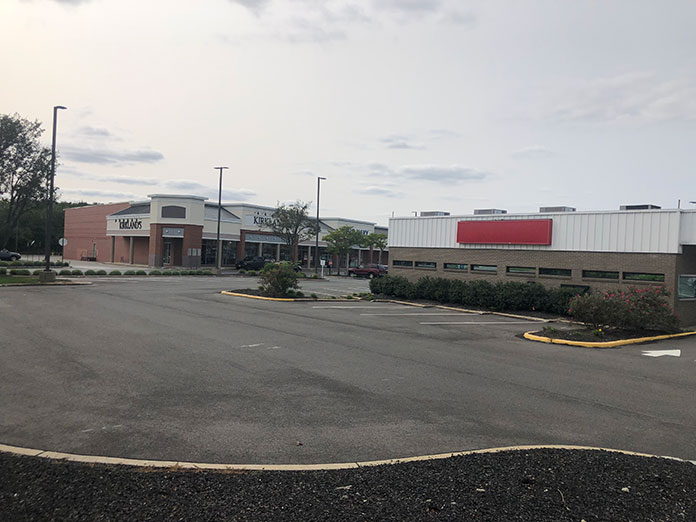
BRICK – A section of the 23.6-acre ShopRite/Kohl’s shopping center will have a new look after the Santander Bank is demolished and replaced with two new restaurants.
Urban Edge Properties, which owns Brick Commons, got just enough votes during a recent Board of Adjustment meeting for the project to proceed.
“Our client has been before the Board on several occasions over the past 20 years or so for various modifications to the plan,” said the applicant’s attorney John A. Giunco.
In February 2016, the Board approved a 3,757-square-foot endcap building next to the Old Navy space, which has not yet been built.

In February 2018, Urban Edge Properties got permission to demolish the 1,345-square-foot Brick Hearing Aid building which was replaced with additional parking and driveway modifications.
The new application seeks to demolish the 2,850-square-foot Santander bank building and to replace it with a 7,130-square-foot building with two tenant spaces for restaurant use with two outdoor seating areas, he said. There are no tenants assigned for the restaurants yet, which Giunco described as “fast-casual” rather than traditional sit-down dining.
The attorney said that Urban Edge Properties application was requesting six building-mounted signs and modifications to two existing pylon signs for aesthetic enhancements and tenant identification sign panels.
The front of the new restaurant building would be facing Route 70, and the back would be facing the centralized parking area for the shopping center. A one-way access road is planned that would go into the site, and parking areas would be located to the east of the building.

New curbing, striping, a rain garden, stormwater management, lighting and other associated site improvements are included in the application.
Traffic expert Scott Kennel addressed what impacts, if any, would result to the rest of the shopping center after the bank is removed and the additional square feet of the restaurants is added.
The shopping center parking lot is busy, he said, but there are always parking spaces available on the west side of the parking lot facing Route 70.
Using established township parking ordinances, Kennel said that 58 parking spaces would be required for restaurant customers and employees.
The site plan shows that there are 94 parking spaces available between Route 70 and the “ring road” around the shopping center, he said.
Board attorney John Miller said he wanted to remind the Board and the applicant that as part of a D-3 variance request, a “super majority” of five affirmative votes would be needed to approve the application.

Under a D-3 zoning ordinance, a type of building is permitted provided all of the specified conditions listed in the ordinance are met.
During his closing arguments, attorney Giunco said Brick Commons is an example of a center that has operated successfully for a long time in a municipality, and has had a consistent growth and movement towards a current and stylish design.
“This is just another step along the way of the growth of this center,” he said, “and it doesn’t let itself become dated and unattractive to customers and/or tenants.”
The application was approved by board members Frank Mizer, Carl Anderson, Mike Jamnik, Louis Sorrentino, and David Chadwick.
Board members Darren Caffery and Michelle Strassheim voted against the application.






