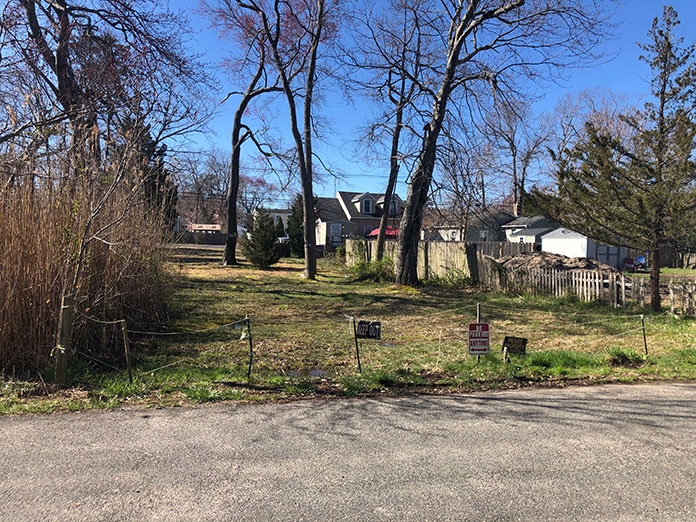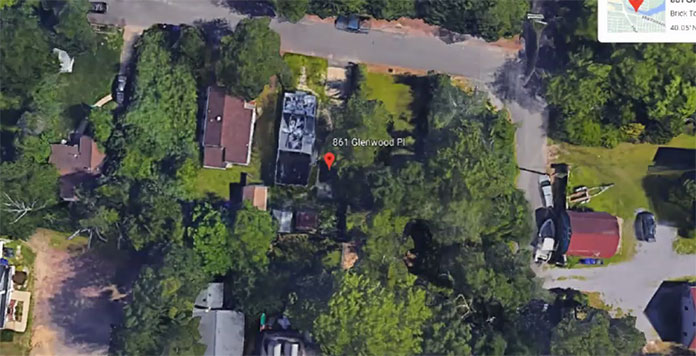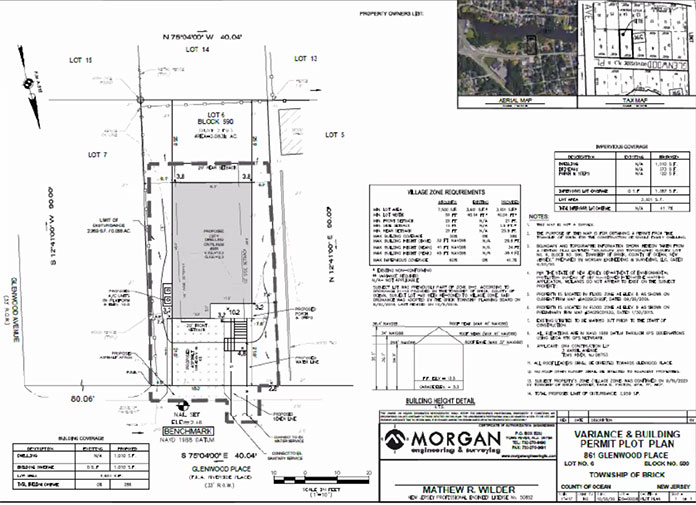
BRICK – Should variance relief be granted to a builder who wants to construct a home on an undersized lot?
DRM Construction President Rafael Pimentel appeared before the Board of Adjustment in a recent Zoom meeting, hoping that Board members would approve his application to build a house on a 3,600-square foot lot where 7,500 square feet is required.
A variance is required whenever a developer wants to build something that is not allowed. The land use board, in this case the Board of Adjustment, would hear the case and make the decision.
861 Glenwood Place is an existing and isolated lot, located on a small street off Mantoloking Road in the Village Zone, near the mouth of the Metedeconk River.
“With that said, I think we made the house fit nicely,” said the applicant’s attorney, John Jackson. “We think that my client’s going to build a house that the Board will find appropriate.”
The “appropriately-scaled” two-story, four-bedroom house would have a one-car garage and room for two cars in the driveway, he said. Parking requirements for a four-bedroom house in that zone is 2.5 spaces.
The proposed home, located across the street from the river, would be built on pilings and raised since it is in the flood zone. The large area under the house could be used for storage, negating the need for a storage shed, Jackson added.

DRM Construction engineer Mathew Wilder said setbacks were non-conforming on an 80-year-old, 950-square-foot house that previously existed on the lot, which has been demolished. Setbacks are the amount of space needed between a building and its neighbors.
The proposed home has a footprint of just over 1,000 square feet. “So we’re replacing [the demolished house] with something of a similar size, but significantly more modern and updated,” he said.
The hardships driving the need for variances is the result of the lot being undersized, the engineer said, such as the side yard setbacks (10 feet is required, but architectural renderings show 5.9 feet on one side and 7.4 feet on the other).
Village Zone rules state that lots must be 50 feet wide, while the lot is only 40 feet wide.
“So with that information in mind, the property is about 48 percent undersized for lot area, and 20 percent undersized for the lot width,” Wilder said.
A variance is also required for the driveway width. 20 feet is required for two parking space dimensions, while 18 feet is proposed.
Board engineer Brian Boccanfuso said he supports the variance for the driveway since the small decrease in width creates less impervious coverage, resulting in less of a stormwater management impact. Impervious coverage describes anything manmade that prevents water from reaching the soil beneath it.
The front and rear-yard setbacks are compliant, and so is the lot coverage, impervious coverage and building height, Wilder said.
“A fully-conforming application on this property would require a home that is 20 feet wide, and while it could be built, it is just not consistent with the current housing stock,” he said. “It would be out of place.”
Jackson said the home would be built to high standards and quality, incorporating Azek trim, high quality vinyl siding, and an asphalt roof.

During public comment, Moe Sheikh, who lives next door to the proposed home, said he was concerned about additional flooding on his property, which already “gets a ton of water built up” every time it rains, he said.
Wilder said the grading would be adjusted on the property allowing gravity to direct the runoff to the side of the home and into the street so none of the runoff from the property flows onto adjoining properties.
“Relative to what happens after [rain] occurs on Glenwood Place – where if there’s ponding that you notice on your property – we obviously aren’t able to really affix an issue with the roadway itself or touch anything on your property,” Wilder said.
The application was approved by a vote of 4-2, with no votes from Board members Darren Caffrey and Eileen Della Volle.






