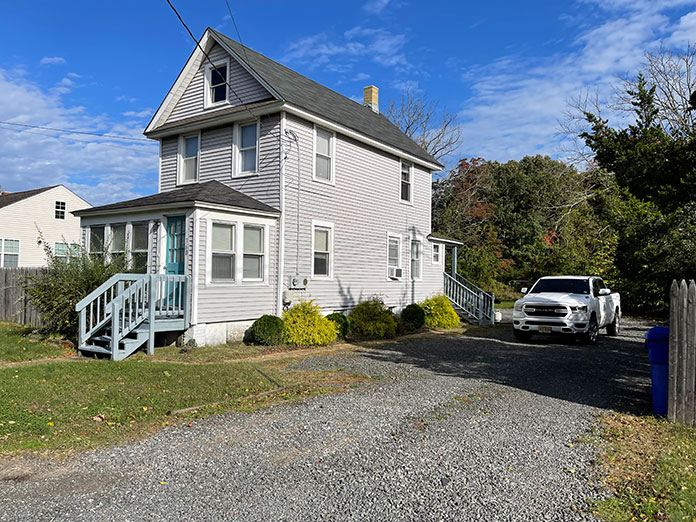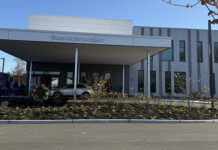
BRICK – For the third time in as many months, a developer is taking advantage of the new Village Zone that encourages mixed use development by combining commercial and residential use on one parcel.
The Village Zone, established by ordinance in 2018, protects the township from high-density residential development while providing a means to improve businesses. Only Drum Point Road, Mantoloking Road and Herbertsville Road are currently in the Village Zone.
Applicant Phil Fortuna, a painting contractor who owns Oceanside Painting, appeared before the Township Planning Board on October 27 with his proposal to build a tradesman shop behind a two-story existing home at 360 Drum Point Road, which would remain as is.
The parcel has about 80’ fronting Drum Point Road and a depth of 686’, totaling 1.26 acres. It is located between Osbornville Baptist Church and Emberly Road.
The new 24’ x 140’ shop is to be constructed perpendicular to the home, due to the shape of the long, narrow lot.
The 3,360 square-foot building would have a metal roof and siding with four garage doors. Each of the four spaces also has a window, a main door and a window in the rear of the building. The plan calls for a poured concrete floor.
While four tenants could occupy the building, current plans are for two tenants to occupy a double space. Each of the four spaces measures 35’ x 24’.

The application includes parking, fencing, a sidewalk, a gravel driveway, landscaping and lighting improvements. The building height is 18’7” from peak to grade.
While some tree clearing is included on the heavily-wooded lot to accommodate the project, some of the existing mature vegetation would remain to buffer the proposed building from the existing residential homes on the neighboring properties.
Tree removal requires a permit from the township engineer, and if more than nine trees are removed from a parcel, the Planning Board has jurisdiction to require the replanting of trees.
There are two dry wells included in the plan, designed to capture runoff rainwater from the roof.
Project engineer Robert Espasa said the property lot coverage, including the existing house, would total 7.5 percent where 30 percent is allowed.
A number of Emberly Road residents attended the Planning Board meeting to voice their concerns about the proposed tradesman shop.
Perry Ciampolillo said the residents are concerned about their property values.
“Who knows what’s going to go on back there? We all live on Emberly Drive, and this butts up against all our properties,” he said. “There’s gonna be lights going on and off, people coming and going, and you’re upsetting the wildlife.”
John Jackson, attorney for the property owner, said there would be no light spillage onto adjoining properties, that lights would only illuminate areas they’re supposed to be illuminating. There would be no lights in the rear of the building, which face the residential properties.

Resident Julie McBride asked if there are restrictions in place about what types of businesses could operate at the site. “What can they store? Will there be hazardous materials? If they rent to others in the future, that’s my concern.”
Township Planner Tara Paxton said that the Township Fire Bureau inspects every commercial property every year and not only checks their fire detectors but also to be sure that no one is storing hazardous materials.
During his summation, attorney Jackson said there has been a proliferation in town of construction equipment being stored outdoors.
“This will prevent that,” he said.
The Planning Board members unanimously approved the project.






