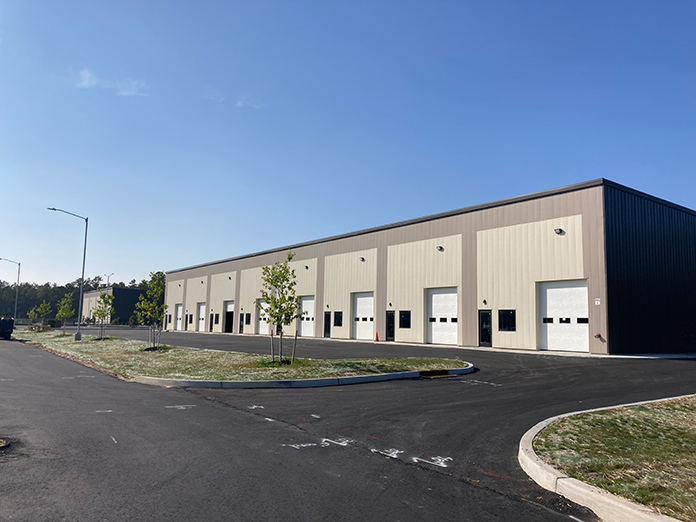
BERKELEY – In a significant development for the Berkeley Industrial Park, restrictions that once prohibited any form of retail sales within the complex have been lifted.
The decision, approved by the local planning board, now grants tenants in the industrial park the opportunity to allocate up to twenty percent of their floor space for retail sales. This means that businesses that are approved for permitted use in the zone can now also sell retail items, such as flooring, cabinets, plumbing supplies, and other wholesale goods.
“We have worked extremely hard to attract development in our industrial park,” said Mayor Carmen Amato. “After decades of failed tries, we now have a viable business park that has already attracted business. We are extremely proud of this.”
Speaking on behalf of Berkeley Industrial Park at the planning board’s October 19 meeting, Attorney Greg Hock highlighted the evolution of the circumstances leading to the application.
“As part of the preliminary site plan approval that was granted in this case, there was some discussion of retail sales,” said Hock. “At that time, retail sales were not permitted by the ordinance in the zone.”
One of the provisions made in the industrial park’s preliminary site approval was that the applicant agreed not to allow any of the tenants to conduct retail sales within the complex. Local law has changed since that approval was granted.
Berkeley Industrial Park is located in the Forest Area-Light Industrial Zone, off the north and south sides of Route 530. An ordinance passed in September now allows for twenty percent of incidental accessory sales within the zone.
“However, your zoning officer cannot give a permit to anyone who seeks to exercise that,” Hock said. “Because it’s very clear in the resolution that you can’t have retail sales.”
The planned complex consists of several warehouses, which are restricted by the zone as far as permitted uses, such as: light manufacturing, the warehousing and storage of goods and products, excluding the warehousing and storage of hazardous chemicals, and wholesaling and distributing establishments, except for used automobiles.
Each unit in the industrial park will be tenant-fitted, meaning that each tenant will decide how to set up their building within the unit. Most units are approximately 2,000 square feet, so up to 400 square feet (20×20) could be used for a retail counter area, showroom display case, cash register, and walk-in area.
The twenty percent allocation for retail space is intended to limit the impact on the industrial park as a whole. If the entire building were allocated to retail, or if a tenant combined multiple units to create a large retail space, this would have a negative impact on the park’s primary purpose as a manufacturing and distribution center.
One of the problems could be as simple as a limitation on parking spaces.
“We now have five buildings standing,” said Ziv Spira, a representative of Berkeley Industrial Park. “There are another five buildings in the making with more coming by the end of the year.”






